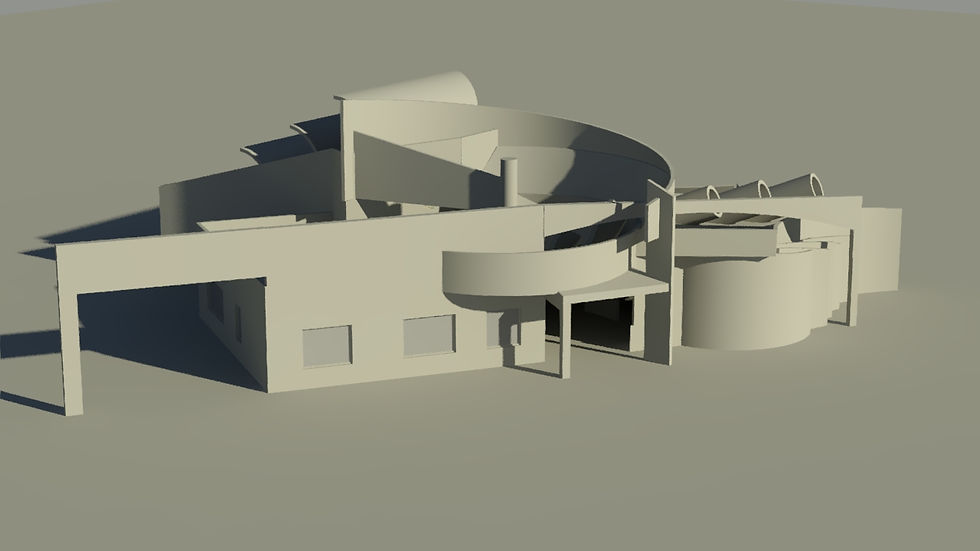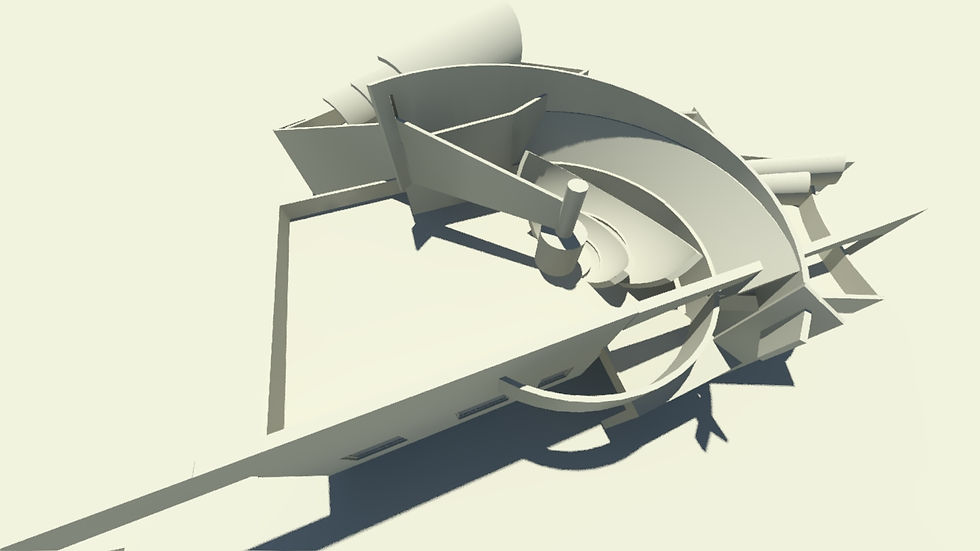





















Light: Form and Order Making

Idea Formation:
Light Research
Light Machines and Sections




Narrative:
You have been selected to design a proposed non-denominational chapel located on the campus of SUNY Farmingdale. The College wants this to be a profoundly spiritual place that people of all faiths can worship and reflect on life’s events. The college woud like for the use of light to be creative to illuminate each of the chapels at a certain time of day. They would like the new building to interact with the other buildings on campus to help form a space to help it fit in with the rest of the campus. The college thinks the building should be orientated in such a way that it is integrated with the circulation grid of the campus while also being orientated towards sunlight. Lastly, Farmingdale wants the design to be unique and not symmetrical.
Ranking:
1) Main Sanctuary - 50 people - orientated toward morning sunlight for large gatherings.
2) Meditation Chapel - orientated toward afternoon sunlight for students looking to meditate after a school day and clear their minds.
3) Memorial Chapel - orientated for mid-day sunlight to fit a small gathering of students
Contextual Analysis
Preliminary Designs


Philosophy Statement
The past use of reflector scoops, scalloped walls and light cannons have been used in the project to help bring natural light in without it directly hitting the floor of the chapels.
A curved datum was placed above a curved lobby wall. The datum ties together all three chapels while also having a function. A curved sloped reflector coming down from the datum to the roof helps catch light to be brought into the lobby. The lobby roof contains dome light scoops to redirect the light.
The site selection helps strengthen the ellipse space on campus by situatining the building on the outside of it. The building helps form a rectangular space between an old unused buidling and the new chapel.
The Offices and library extension of the buidling is situated parallel to the rest of the campus circulation grid while the chapels pretrude from the end in to catch sunlight at a given time of day. Its front is situated in the same direction as most of the other buildings on campus.
The chapel has a simple spiral circulation. Upon walking into the lobby you are faced with a choice to walk either into the hallway or one of the three chapels.
The memorial chapel is the highest and most sloped out of any other part of the buidling making it the most important space when looking at it from the exterior or interior.
Final Design
Elevations
3D Exterior
Sections and Interior



Site Plan/Floor Plan




